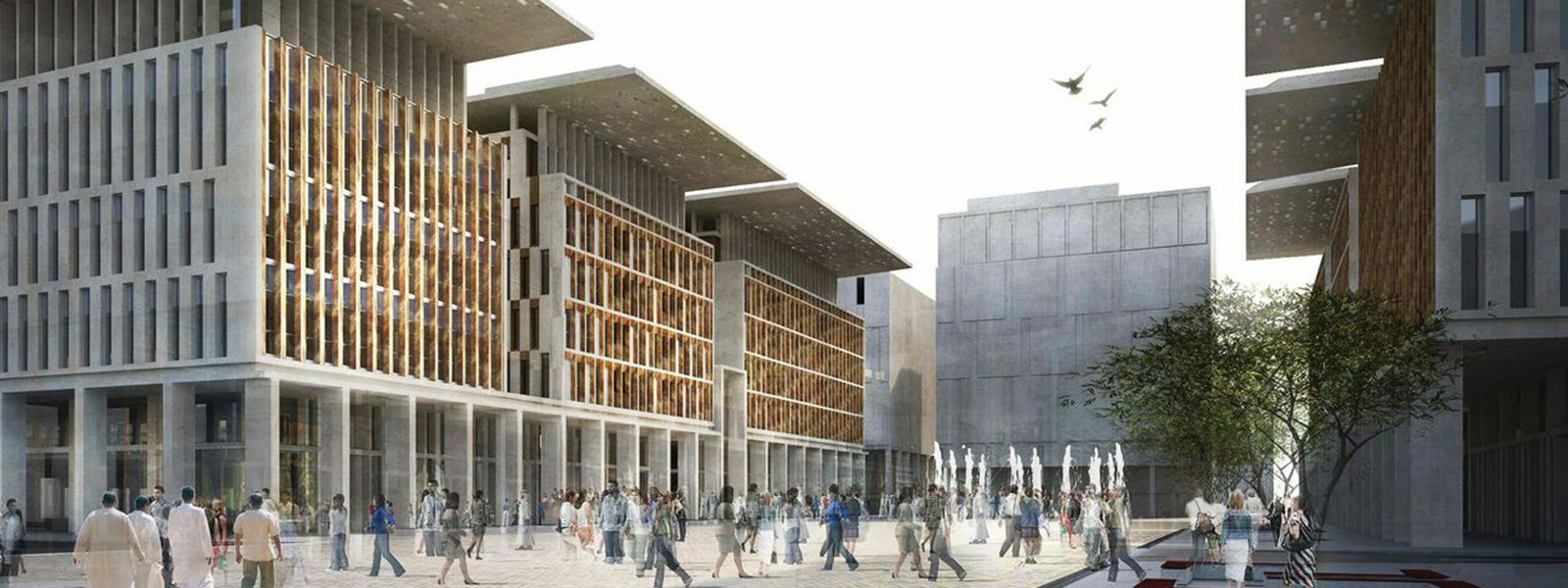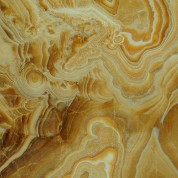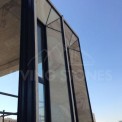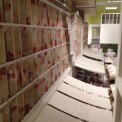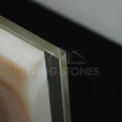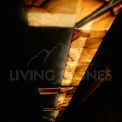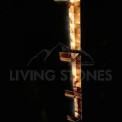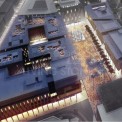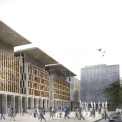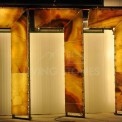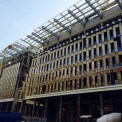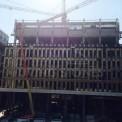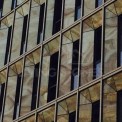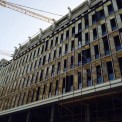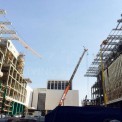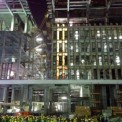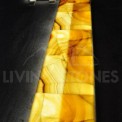COMPLETION
2015CITY
DohaCOUNTRY
QatarPROJECT TYPE
LandscapeCONSTRUCTION TYPE
New ProjectCLIENTS
Msheireb PropertiesGENERAL CONTRACTORS
Carillion PLCARCHITECTS
Mossessian + PartnersLEED
LEED CERTIFICATESQUARE FEET
15000Offices
Heart of Doha
Msheireb Properties’ flagship project will regenerate and preserve the historical downtown of Doha on a 5USD billion development.
Barahat Al Nouq Central Square is the primary public space of this development and is designed as an urban room, referencing the traditional Qatari Majlis and functioning as a multi-purpose gathering space.
The building facades around the square covered with illuminated onyx creating a signature space at the heart of the city.
The project required the development of special virtual dry lay software by PRAXIS SA in order to achieve 100% visualization and approval of the building facade prior shipment. 4000 different photos were taken in order to assemble the façade of the 6 buildings surrounding the square.
We have been involved in this project from the initial design stage, to testing phase, mockup phase and all the way to the production, management and the logistics of delivering this highly demanding product to its final destination.
We are proud to claim that this project would have been impossible to be accomplished without our deep knowledge of onyx properties and project management dedication in the period 2009-2015 by participating in all major relevant congregations between the team members even before the awarding of the project to the general contractor until the delivery of the last onyx piece in the year 2015.



